VT Connecticut River Valley VT
Popular Searches |
|
| VT Connecticut River Valley Vermont Homes Special Searches |
| | VT Connecticut River Valley VT Homes For Sale By Subdivision
|
|
| VT Connecticut River Valley VT Other Property Listings For Sale |
|
|
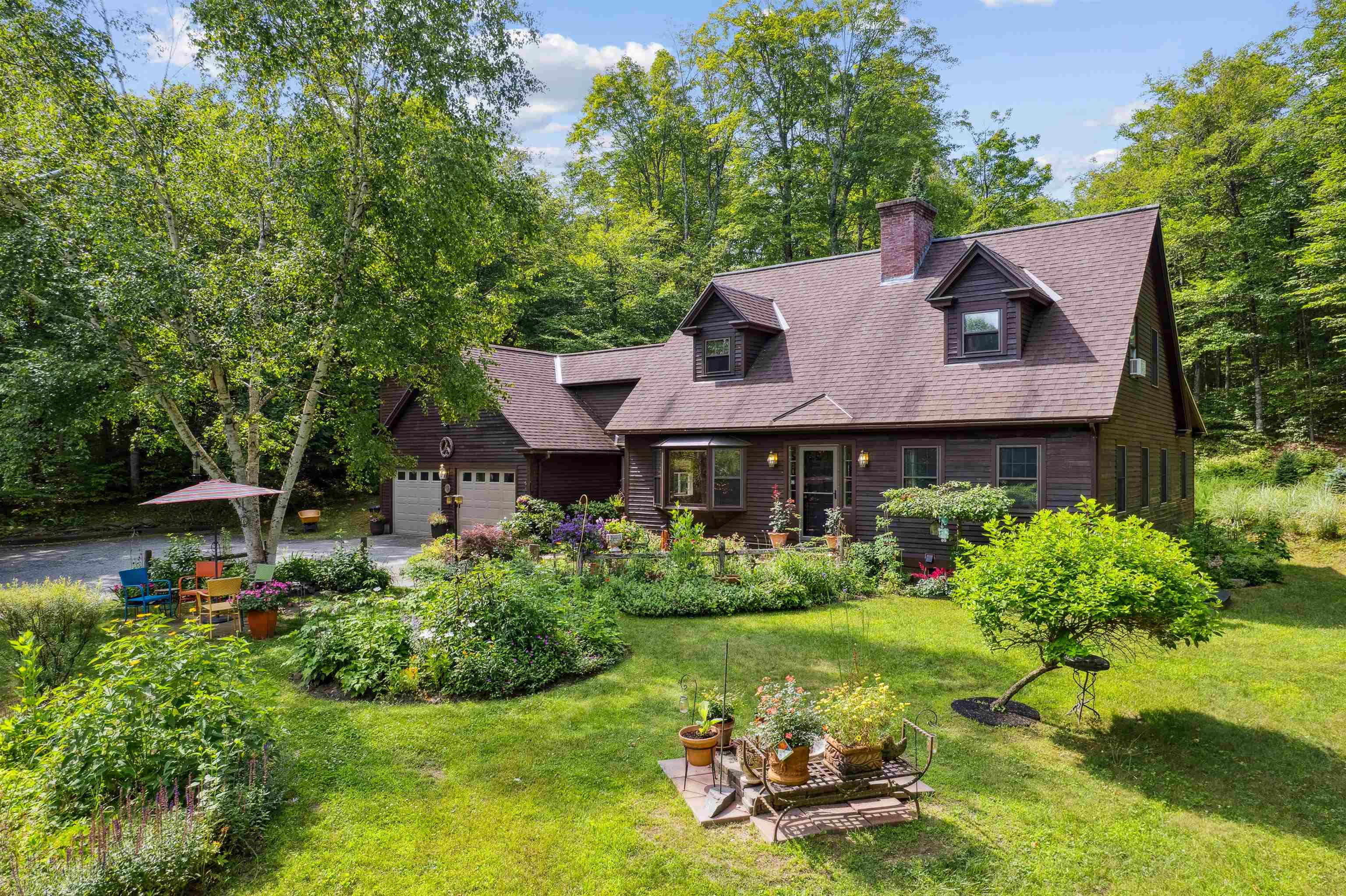
|
|
$875,000 | $244 per sq.ft.
233 Brothers Road
3 Beds | 4 Baths | Total Sq. Ft. 3592 | Acres: 4.04
The idyllic Hartland countryside is the setting for this handsome cape. A delightful three season porch is entered by way of the attached two car garage or directly by a lovely landscaped pathway. Once inside you will be greeted by a warm and inviting kitchen detailed with cherry cabinetry, the dining room with a bay window view of the gardens, a living room with fireplace, and a spacious family room with an office nook. Two ensuite bedrooms along with an additional bedroom and bonus room on the second level offer so many options - you decide! The larger, more extensive ensuite bedroom has direct access from both the main level and second level. Here you will find plentiful space that includes a bathroom with a tiled walk-in shower and ample room to add a kitchenette. A media room and laundry are located in the partially finished basement. Enjoy outside dining and relaxing on the deck located just off the three season porch or enjoy the patio space on the front lawn. Gardeners will delight in the exterior landscape detailed with a superb array of perennials. Mini Splits provide efficient cooling and heating and the added solar and Lg battery help keep energy costs low and power outages under control. A convenient yet private location offers easy access to all the amenities and major employment the Upper Valley has to offer and just minutes to Woodstock and Quechee. Perfect as a primary or vacation home. Schedule your private showing today! See
MLS Property & Listing Details & 32 images.
|
|
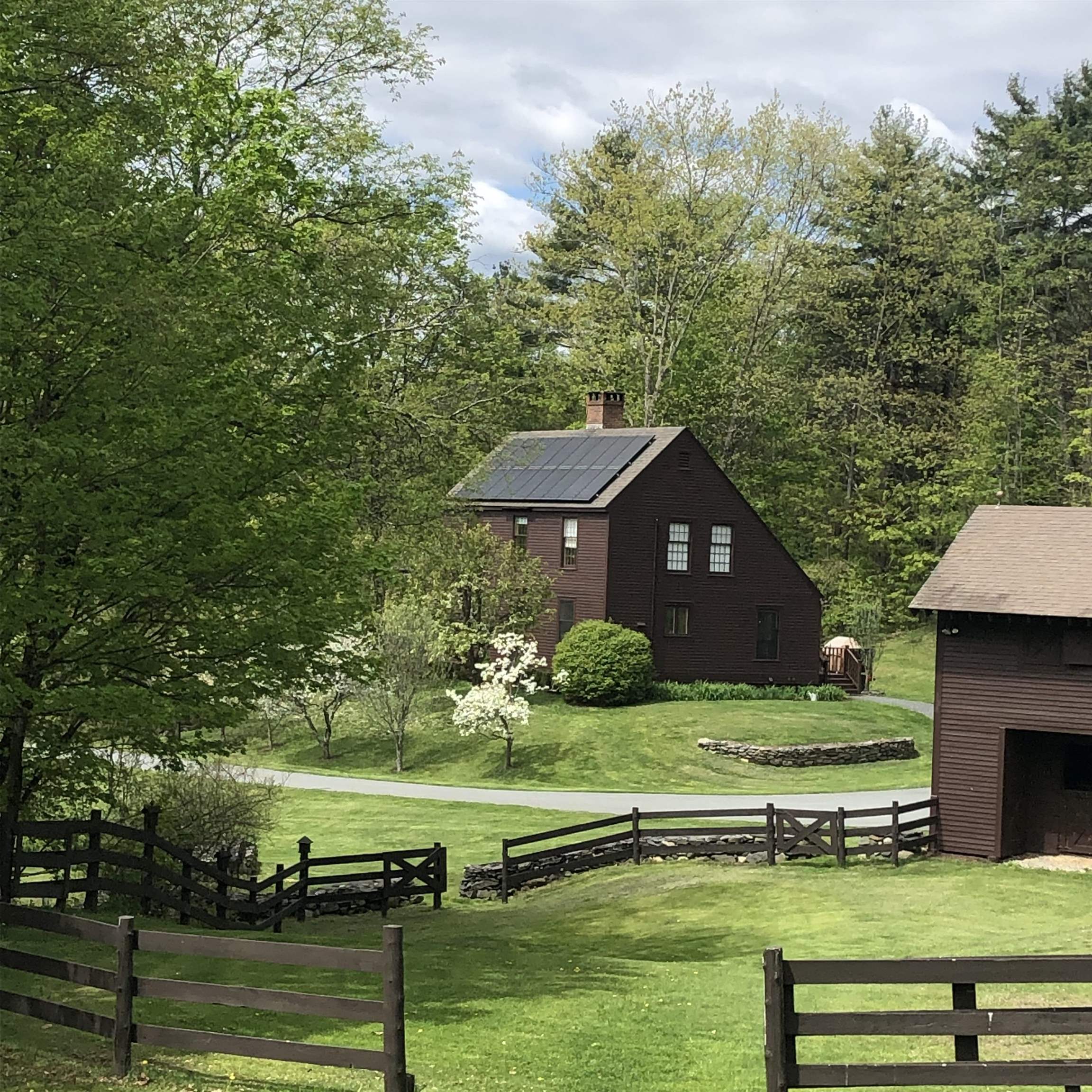
|
|
$899,000 | $400 per sq.ft.
60 Spencer Hollow Road
2 Beds | 3 Baths | Total Sq. Ft. 2250 | Acres: 15
*****OPEN HOUSE November 1st from 11am-1pm***** Experience timeless elegance and rural charm at this meticulously crafted country estate, featuring a historical reproduction Shaker-style home designed by renowned architect McKee Wing Roth and built in 1991. Set on 15 deeded acres of rolling pastures, this unique estate blends traditional design with modern sustainability. The main residence offers authentic Shaker architectural details and quality craftsmanship and detail throughout. A matching Shaker-style barn includes 2 horse stalls, and ample storage for your needs, while a carriage style garage accommodates 3 vehicles with ease. Outdoors, enjoy over 40 fruit trees, extensive dry-laid stone walls, and wooden horse fences framing the scenic grounds. Expansive open fields and thoughtfully landscaped areas provide both beauty and functionality. Eco-conscious additions include owned solar panels and battery storage that reduce your environmental footprint without sacrificing comfort. A rare offering for those seeking classic design, open space, and modern amenities--all in a pristine, peaceful and private setting. See
MLS Property & Listing Details & 60 images.
|
|
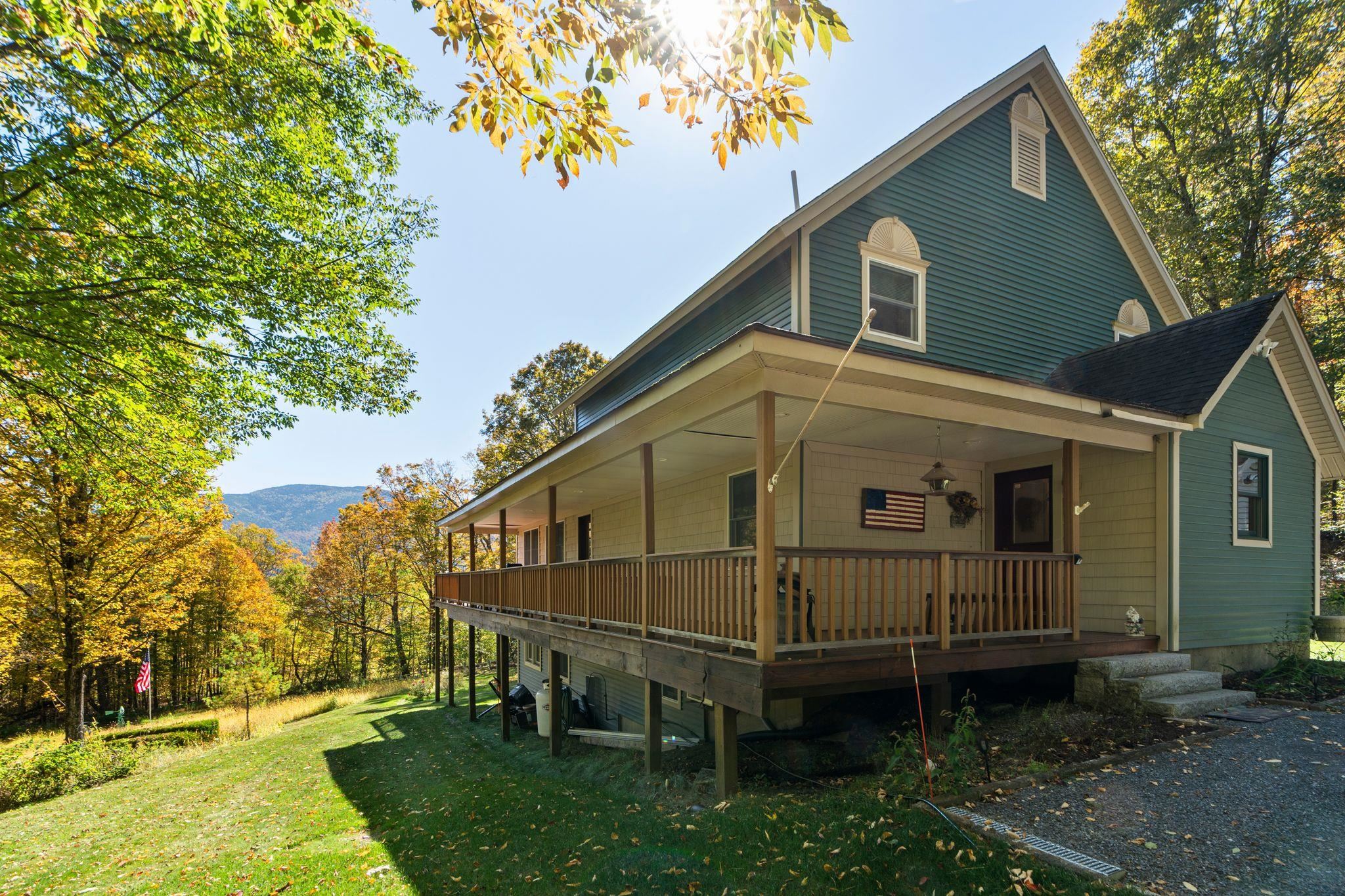
|
|
$924,900 | $273 per sq.ft.
117 Horseshoe Drive
3 Beds | 3 Baths | Total Sq. Ft. 3392 | Acres: 3.03
Experience Vermont living at its finest in this custom-built home, thoughtfully designed by the builder for exceptional energy efficiency and year-round comfort. Perfect as a relaxing getaway, this property offers expansive sleeping spaces ideal for hosting family and friends. Spend your days exploring the nearby VAST Trail system or Ascutney Mountain, and your evenings unwinding by the fireplace, taking in sweeping views of the surrounding landscape. With its blend of modern craftsmanship, outdoor adventure, and serene retreat-like atmosphere, this home is an inviting escape in every season. A 2 car garage adds convenience and extra storage. Situated in a sought-after Vermont community known for its natural beauty and year-round recreation, this home is ready to be your full-time residence or relaxing getaway. See
MLS Property & Listing Details & 41 images. Includes a Virtual Tour
|
|
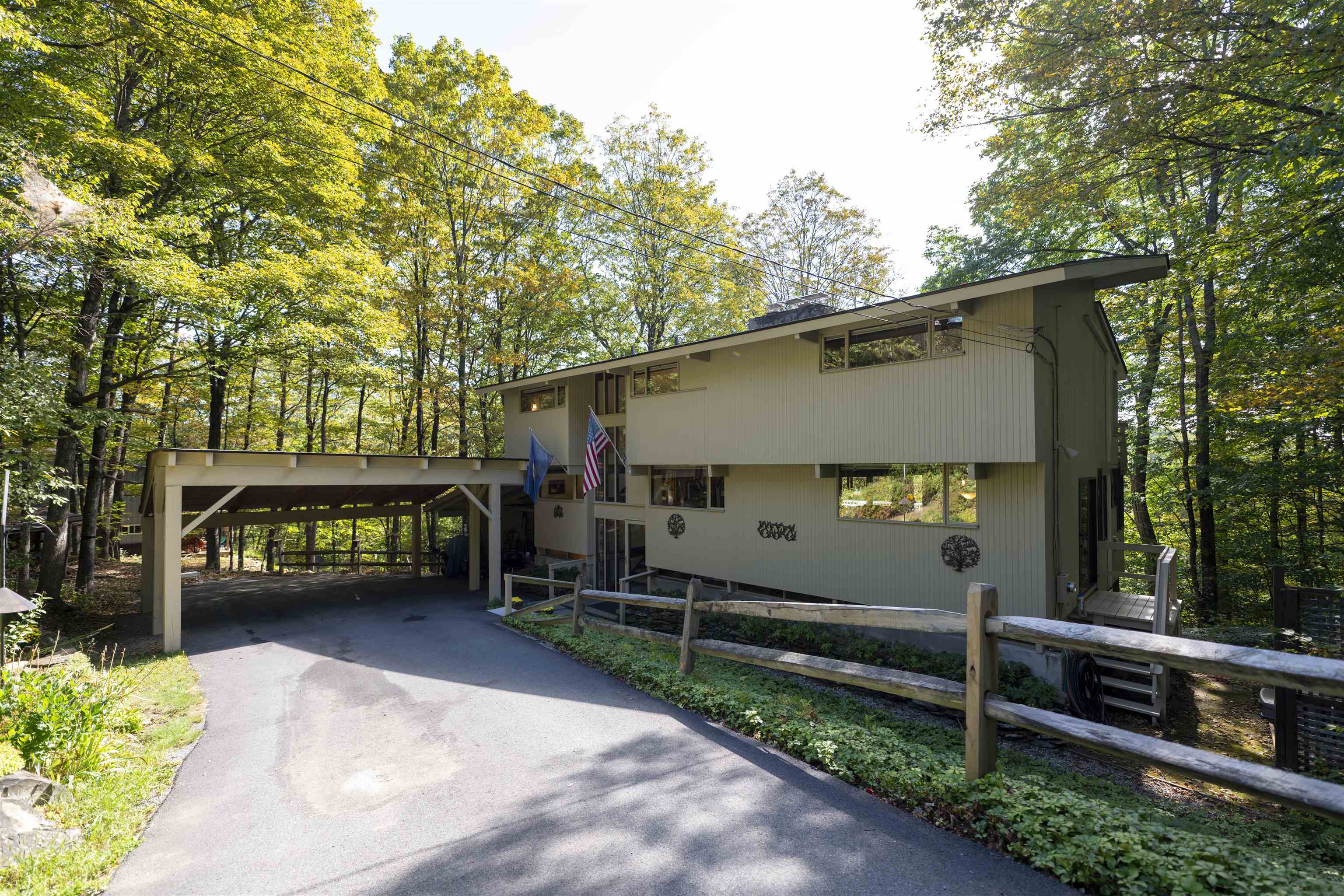
|
|
$925,000 | $311 per sq.ft.
1877 Willard Road
4 Beds | 4 Baths | Total Sq. Ft. 2970 | Acres: 1.02
Stunning Deck House perfectly designed for light, views, and easy Vermont living. Soaring floor-to-ceiling glass in the entryway and stairwell connects all levels and creates a warm, treehouse-like feel, drenched in natural light. Honey-colored hardwood floors warm the main level, while wall-to-wall carpet and tile finish the rest of the spaces. The main level also features a striking stone fireplace, the architectural centerpiece of the expansive living room, complemented by a cozy propane stove and an intimate den with an electric fireplace. Step onto the deck, where new Pella sliders capture a framed summer view and expansive seasonal vistas, with a hot tub for year-round enjoyment. The primary suite includes a shower and peaceful outlook, while the superior guest suite showcases floor-to-ceiling glass, an en suite shower, and sunrise views. The lower level offers two spacious bedrooms sharing a double-vanity bath; ideal for family or guests. Thoughtful upgrades include a tidy laundry area, paved drive, and a large carport with space for two+ vehicles. Set at the top of Willard Road, this home embraces its natural setting with timeless use of wood and stone. With four bedrooms, three and one-half baths, and seamless indoor-outdoor living, it balances architectural beauty with everyday function; a fun, easy home to own and enjoy. See
MLS Property & Listing Details & 43 images.
|
|
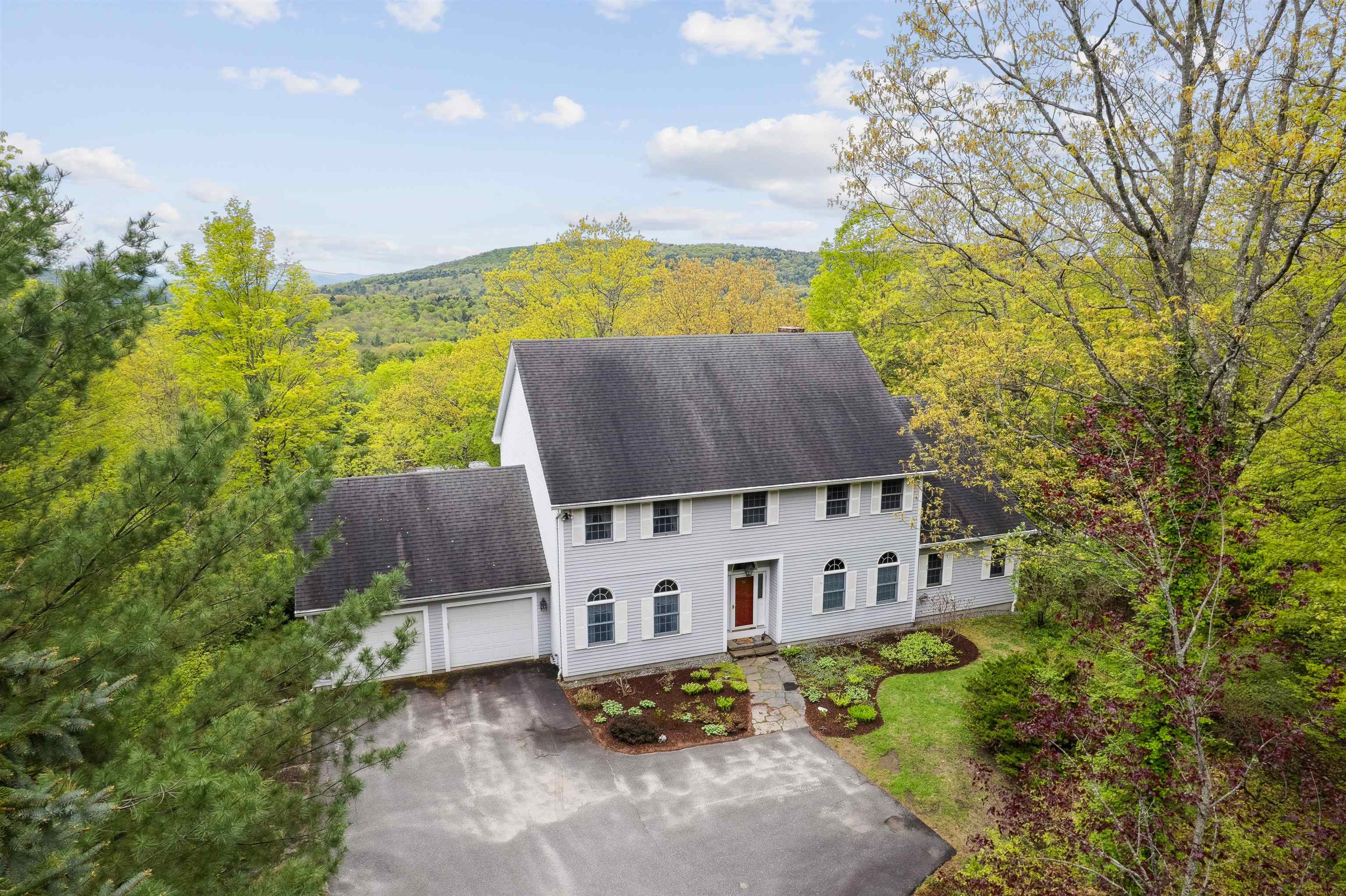
|
|
$945,000 | $259 per sq.ft.
Price Change! reduced by $105,000 down 11% on September 27th 2025
126 Primrose Lane
4 Beds | 4 Baths | Total Sq. Ft. 3650 | Acres: 0.93
126 PRIMROSE LANE- Spacious, well-built, and updated colonial in desirable location just a few minutes from the Quechee Club. A newer premium kitchen with direct access to a large west facing deck that wraps the back of the house, abutting great room with a vaulted ceiling centered around a beautiful stone fireplace, and a formal dining room adjacent the kitchen make for an ideal layout for entertaining friends and family. There is also a cozy private library for quieter gatherings. The sizable primary bedroom suite on the first level is well-appointed with two walk-in closets and a grand soaking tub and separate shower. There are 3 bedrooms on the second floor-one of which is en suite-with a gracious landing overlooking the great room. The lower level is walkout and houses a private office, laundry, and seasonal storage cedar closet. This whole partially finished floor is generously-sized and is versatile as is or primed for further finishing. Sited on just shy of one acre, the grounds are nicely landscaped and easily maintained. If you are looking for a primary or secondary home or to upgrade your existing Quechee Lakes home, this is a must-see. See
MLS Property & Listing Details & 36 images. Includes a Virtual Tour
|
|
|
|
